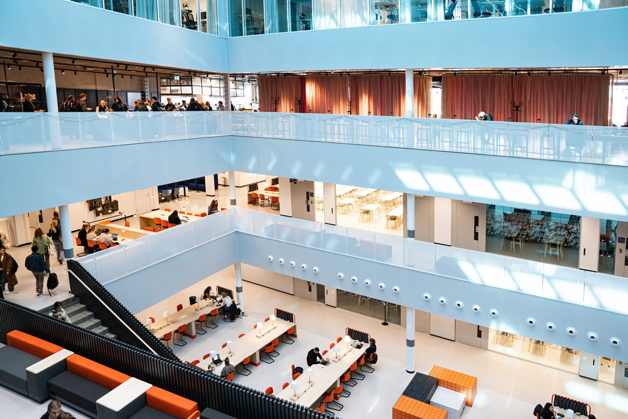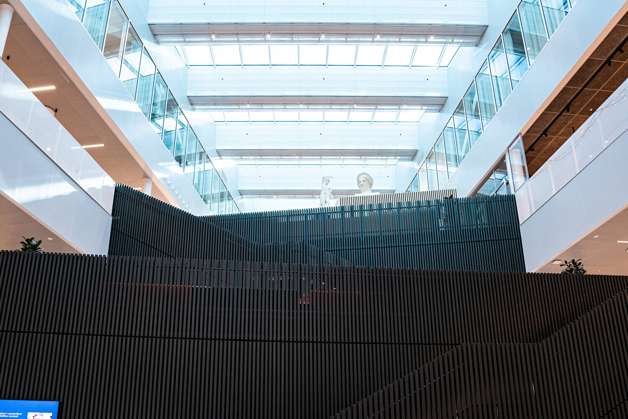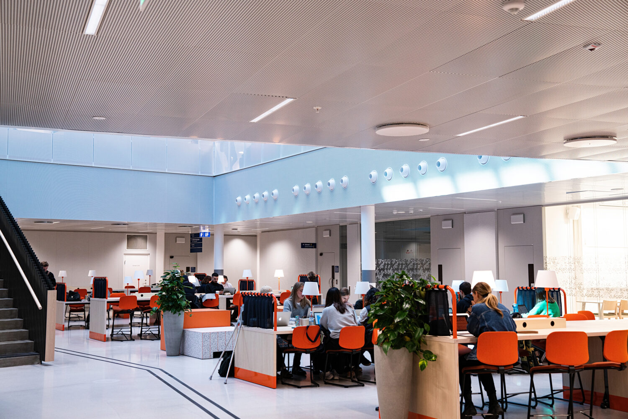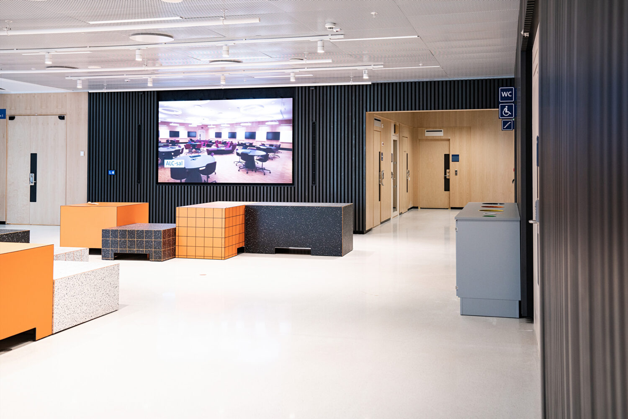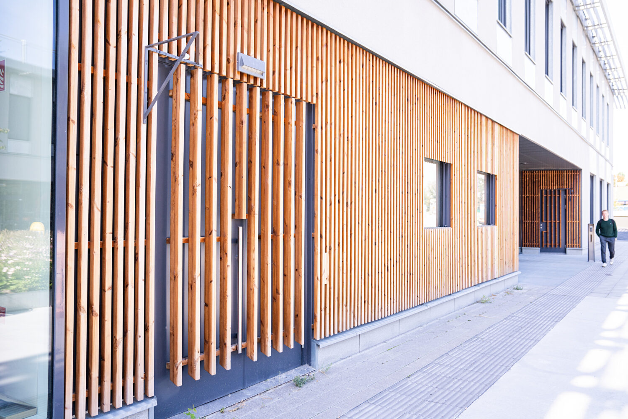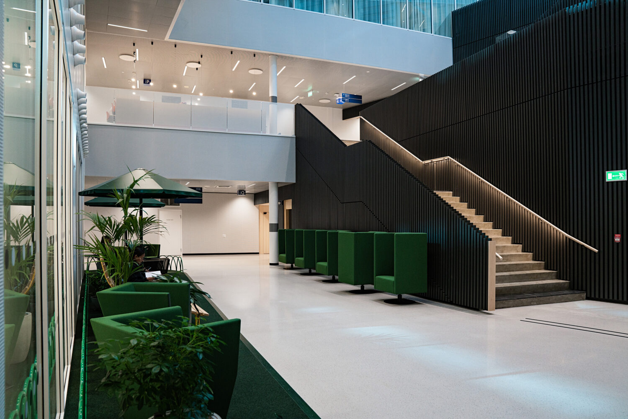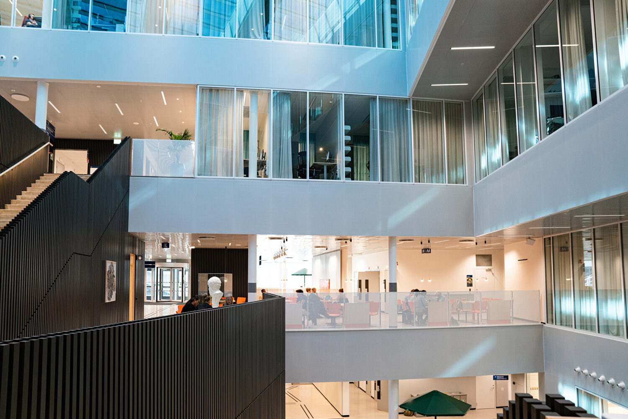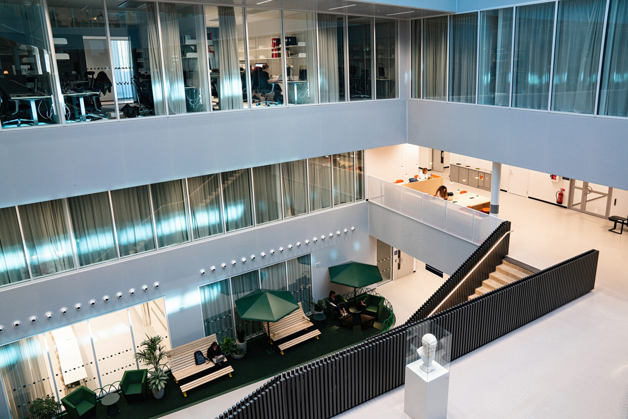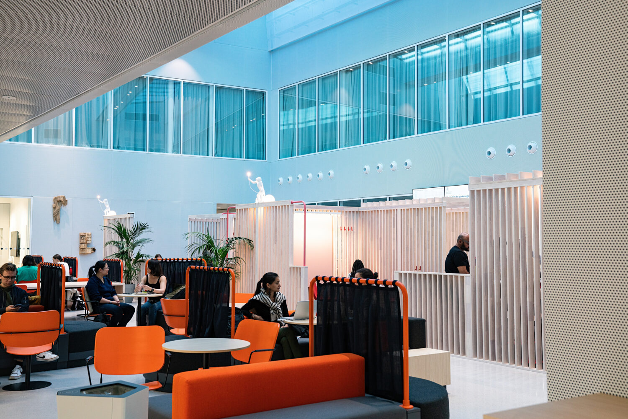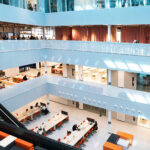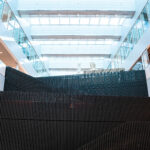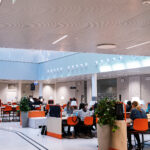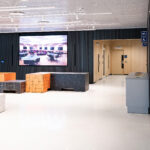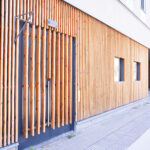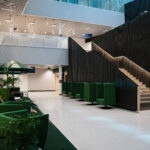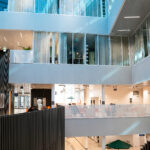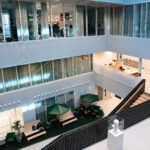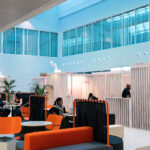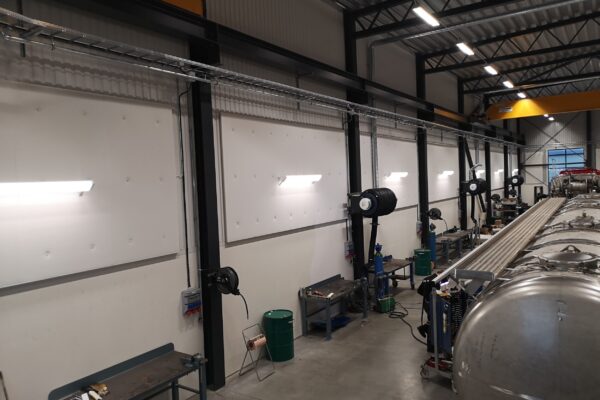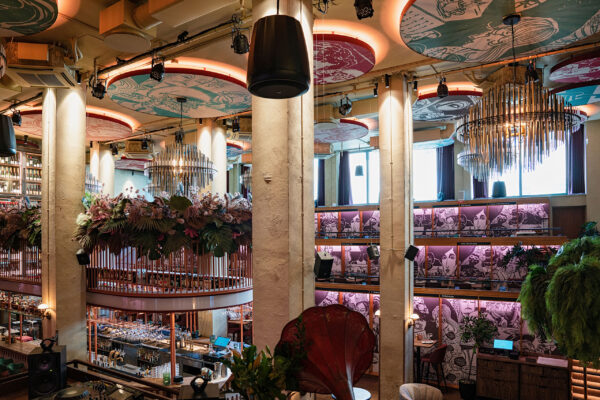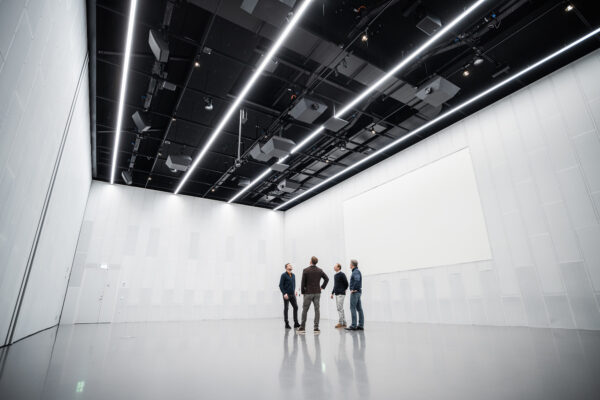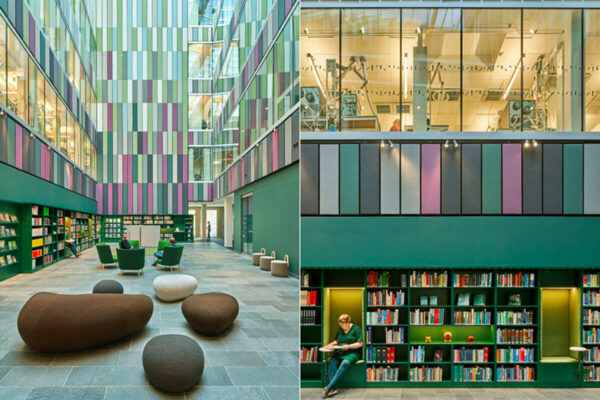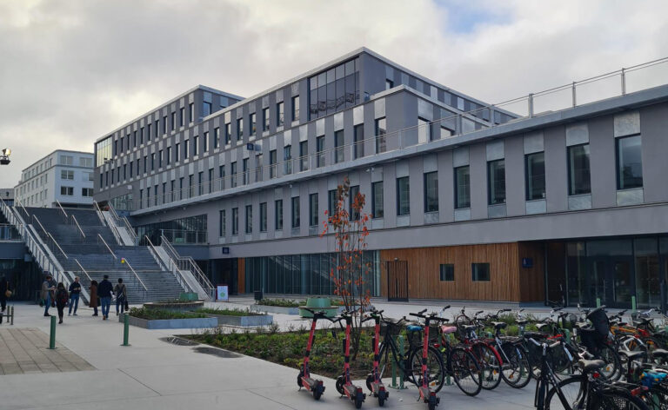
Campus Albano
Ett universitetsnav för studenter, forskare från hela världen
Campus Albano är hjärtat i Vetenskapsstaden: En utbredd universitetsenklav som inkluderar Stockholms universitet, KTH, Karolinska institutet och NKS-området. Syftet med campuset är att skapa en attraktiv och innovativ utbildnings- och forskningsmiljö för studenter, forskare och besökare från världens alla hörn. Ett nav som binder samman universiteten med varandra och även stärker Stockholm som kunskapsstad.
Universitetsområdet Albano, som omfattar 70 000 kvadratmeter universitetslokaler med plats för 15 000 studenter och forskare samt 1 000 student- och forskarbostäder, påbörjades redan 2015 och beräknas stå klart under 2023. Jörgen Pudeck, arkitekt på Cedervall Arkitekter berättar:
– Vi fick uppdraget 2017 att upprätta bygghandlingar för de två centrala universitetsbyggnaderna, hus 2 och 4, som är belägna i korsningen mellan områdets två stora kommunikationsstråk, Albanobacken och Albanovägen. Den sammanlagda bruttoarean för just dessa byggnader är drygt 47 000 m2, så det har varit ett minst sagt omfattande projekt.
I dessa byggnader brinner kunskapens låga stark och här skapas viktiga sociala och akademiska mötesplatser i form av administrativa arbetsplatser, forskningsmiljöer, lärandemiljöer, möteslokaler och restauranglokaler. Hela projektet går ut på att vara så självförsörjande som möjligt, och områdets omkringliggande landskap har därför integrerats i byggnaderna.
– I och med att Campus Albano är en del av Nationalstadsparken är läget unikt med miljöer och biotoper som främjar djur- och växtliv. Stora gröna takterrasser på byggnaderna betonar därför topografin och gynnar en biologisk mångfald, säger Jörgen Pudeck.
Den yttre gestaltningen har varit av högsta prioritet då byggnaderna ska bidra till att utveckla Nationalstadsparkens estetiska och kulturella värden. Byggnaderna karaktäriseras bland annat av svängda fasader som tillsammans utgör en mjuk och vågformad front.
– Fasaderna har en vertikal indelning med våningshöga fält som är omväxlande täta med ljusgrå puts och omväxlande öppna med glasytor och paneler av varmförzinkad plåt. Varje våningsplan har sin egen rytm som samspelar med de andra planen. Vid entréer och platser där man kommer nära byggnaderna är fasadgestaltningen mjukare och varmare med ribbverk av trä. Väggarna med träribbor fortsätter även in i byggnaderna vid entréerna och binder på så sätt samman den yttre och den inre miljön, berättar Jörgen.
Patrik Karlsson, projektledare på bygginredningsföretaget Katako, fick i uppdrag av Skanska att leverera och montera akustiska väggar för Albanos hus 1, 2 och 4.
– Vårt nära samarbete med Cedervall Arkitekter, Akustikmiljö och Flexplåt resulterade delvis i ljudabsorbenter bakom de ribbade träpanelerna vid entréerna som Jörgen berättar om, men även cirka 2 500 m2 plåtbeklädda akustikväggar för att skapa en lugn och trivsam universitetsmiljö.
Han fortsätter:
– De akustiska plåtväggarna är specialanpassade perforerade plåtkassetter med akustiska paneler bakom. Ljudabsorbenterna består av Akustikmiljös eget unika material EcoSUND, ett helt suveränt material att jobba med. Det är till exempel ”pet-vänligt” vilket innebär att studenter kan peta in en vass penna i materialet som då ”självläker”.
Polyesterfibrerna i EcoSUND RAW är certifierade enligt Oeko-Tex Standard 100, innehåller inga bindemedel och kan genom sin uppbyggnad inte mögla. Det klarar kraven i BASTA, Byggvarubedömningen och SundaHus. Vad gäller emissioner klarar det också kriterierna för Byggvarubedömningen gällande VOC (Volatile Organic Compounds) i inomhusklimat. Något som lever upp till de högt ställda kraven för bygg- och inredningsmaterial i en skolmiljö.
Att akustiken är med i ett tidigt skede av ett projekt, och framför allt en skolmiljö, underlättar enormt vid övrig planering och borde nästan vara en självklarhet enligt Jörgen på Cedervall Arkitekter:
– Det blir mycket enklare att integrera akustiklösningarna i arkitekturen om de är med i planeringen från början. I undervisningsmiljöer är det exempelvis ofta mycket utrusning och inredning som ska monteras på väggarna. Om inte behoven av väggabsorbenter definieras från början kan det bli svårt att få till bra lösningar. Albano är ett ypperligt exempel på när samarbetet mellan alla olika parter fungerar som det ska, vilket såklart också märks i slutresultatet.
Patrik på Katako håller med:
– Det var ett väldigt roligt projekt i och med att det var lite annorlunda. Vi brukar vanligtvis leverera undertak och här var det i stället väggar vilket gjorde att utförandet skilde sig mot våra vanliga leveranser. Men allas expertis inom sitt specifika område gjorde att det blev ett mycket lyckat samarbete, avslutar han.
