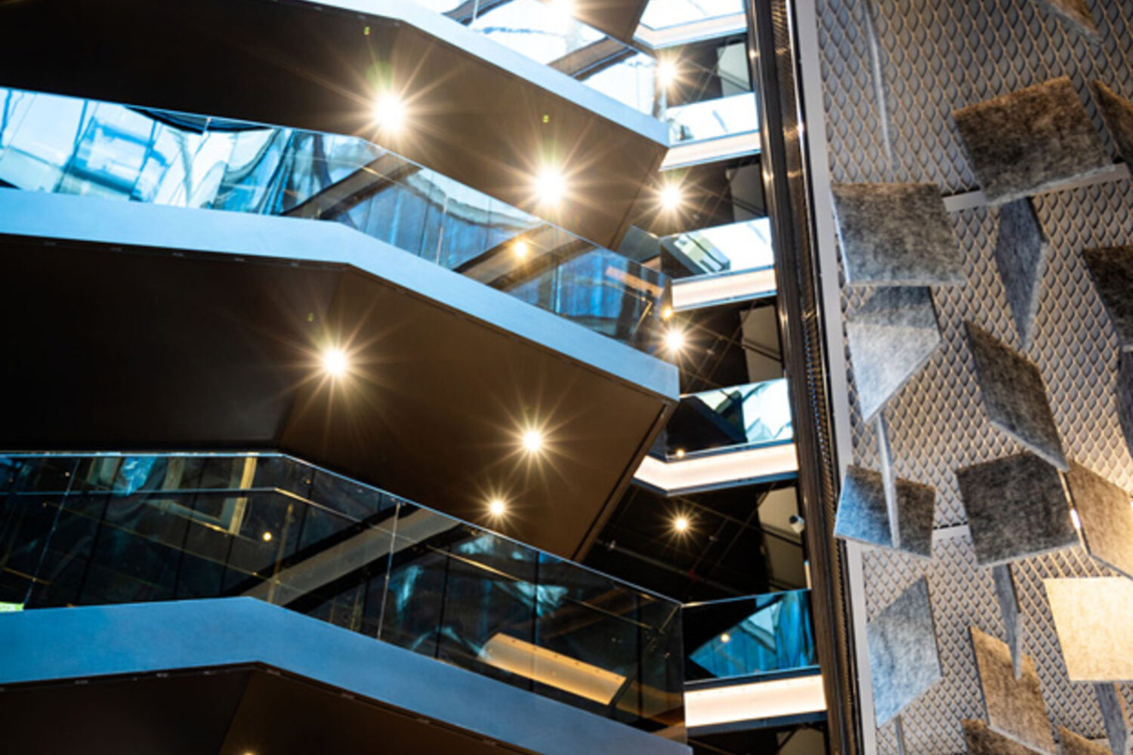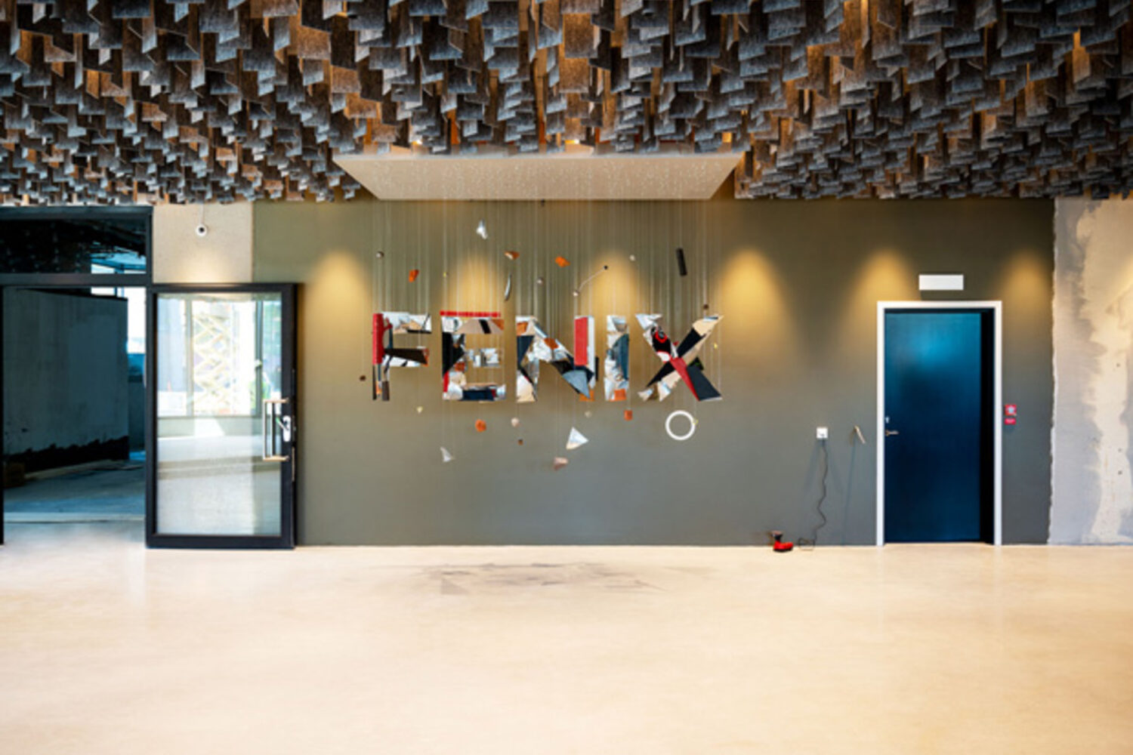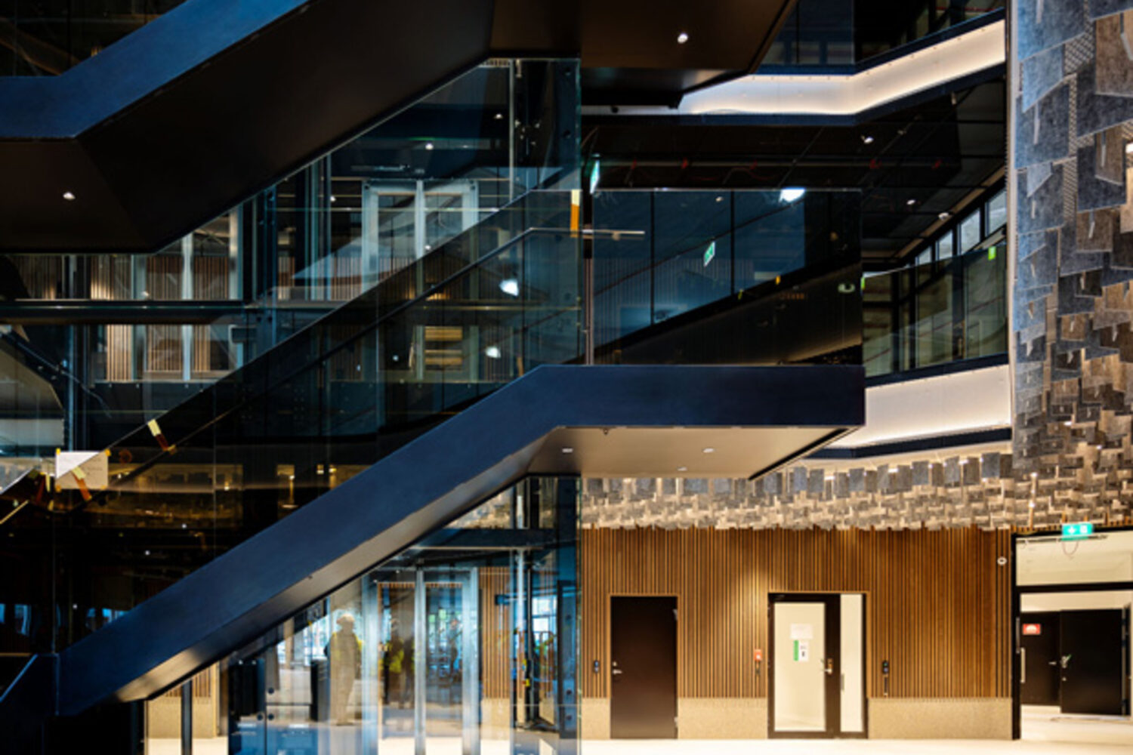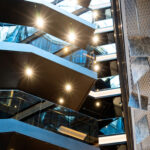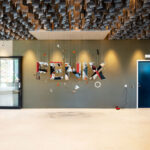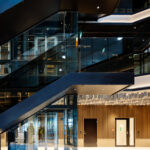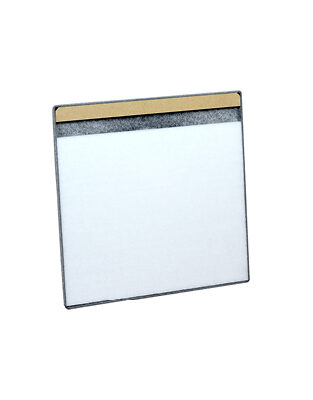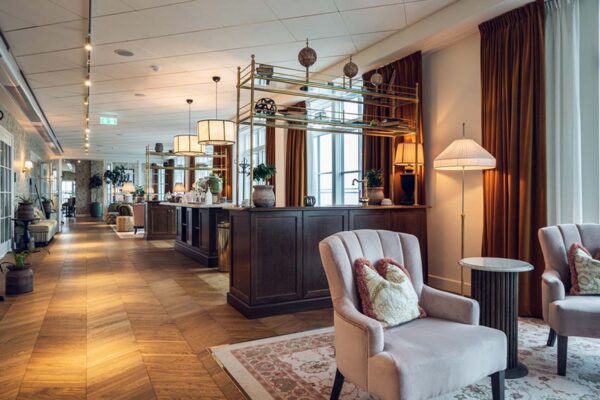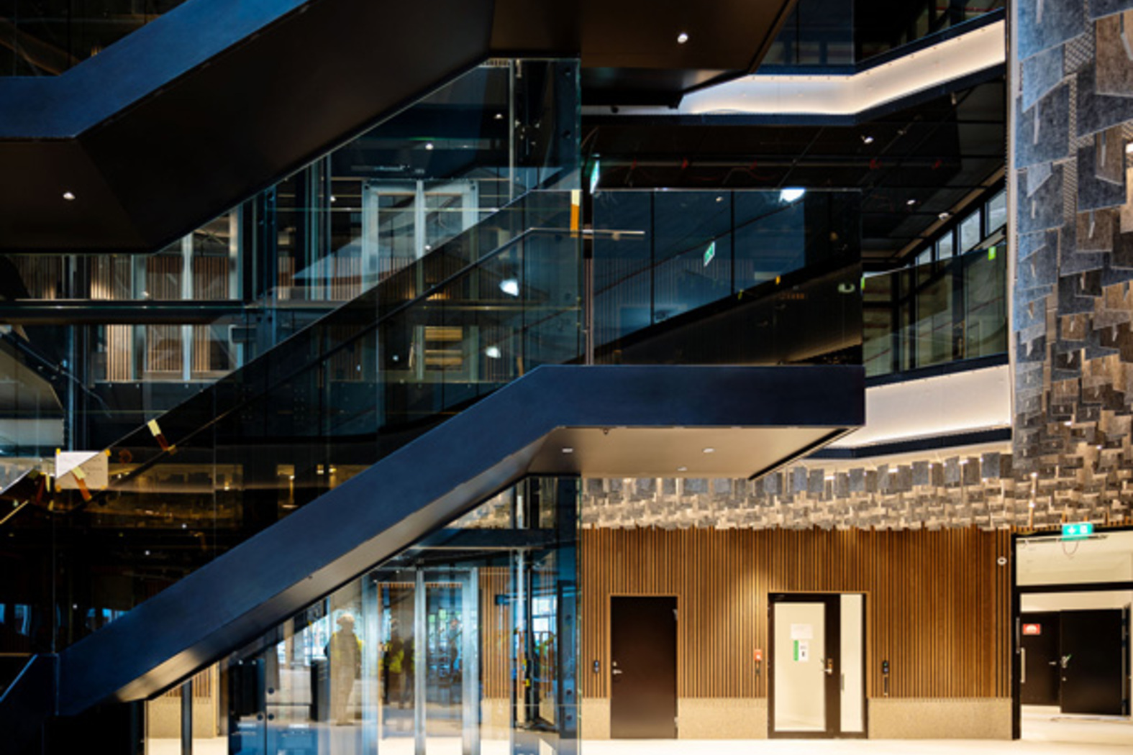
Fenix Sthlm
Toppmodern kontorsfastighet reser sig i Hagastaden
Den mytomspunna och mystiska fågeln Fenix härstammar från den grekiska mytologin och sägs ha återuppstått ur sin egen aska. Skålen 24 i Hagastaden, en sliten industrifastighet från sjuttiotalet, genomgår nu en renovering där grundstommen är kvar, men likt fågeln reser sig tre nya våningsplan ur den gamla byggnaden och bildar FENIX STHLM – en modern kontorsfastighet som verkligen sticker ut.
Den nya kontorsbyggnaden FENIX STHLM är belägen i hypermoderna up-and-coming stadsdelen Hagastaden och riktar sig till företag med fokus på en föränderlig framtid utifrån utveckling, innovation och hållbarhet. FENIX har en yta av 18 000 m2 fördelat på kontorslokaler, coworking, konferenscenter, gym, cykelgarage, parkering med laddplatser, restaurang, café och en takbar för möten eller afterwork. Kort och gott goda förutsättningar för det moderna företaget.
Trots att industribyggnaden från sjuttiotalet var sliten fanns det ändå mycket att ta vara på och lyfta fram vid renoveringen såsom stenfasaden, den industriella råheten, betongpelare, takhöjden och frilagda konstruktioner.
– Ambitionen har varit att behålla den industriella känslan i byggnaden och sedan skapa en kontrast till stenfasaden med de tre nytillkomna våningarna i glas. De stora glaspartierna låter det naturliga dagsljuset flöda tillsammans med en Stockholmsvy som är svår att toppa, säger Andreas Hultfeldt på Akustikmiljö AB.
Förutom ljusgården som sprider ett naturligt dagsljus oavsett var i byggnaden man befinner sig, har man även installerat ljusslingor bakom 10 000 små vertikalhängande enheter av EcoSUND: Akustikmiljös eget unika akustikmaterial. Ljudabsorbenterna är enbart 250x150x6 mm små och ger ett konstnärligt uttryck där de hänger i taket från entrén in i byggnaden för att bidra till en trivsam, varm och välkomnande atmosfär.
– Både ljus och ljud har varit otroligt viktiga komponenter för FENIXkonceptet, och för den behagliga och attraktiva miljö de har skapat, berättar Andreas Hultfeldt vidare.
Att EcoSUND uppfyller många kriterier för en hållbar akustiklösning går även i linje med en annan viktig del av konceptet: Att skapa en kontorsbyggnad med en så grön profil som möjligt.
Det har man bland annat gjort genom ca 390 m2 solceller på taket, laddplatser i garaget och ett system för att återanvända vattnet i omklädningsrummets duschar. Ett sedumtak pryder även byggnaden, vilket innebär att taket är uppbyggt med växtsorten sedum och klassas därmed som ett ”grönt tak”. Byggnaden kommer att
certifieras enligt BREEAM Excellent och WELL.
WELL-certifieringen innebär att man, utöver den miljömässigt gröna profil FENIX satsar hårt på att ha, också lägger stor vikt vid den sociala hållbarheten. De akustiska lösningarna med EcoSUND bidrar till ett behagligt akustikklimat, i mötesrummen säkerställs luftkvaliteten genom adaptiv ventilation som mäter koldioxidhalten och i restaurangen finns flertalet hälsosamma val på menyn.
– FENIX visar verkligen upp den profil jag tror att många moderna företag och medarbetare vill ha. Den fysiska miljön med allt ifrån läge, kommunikationer till ljus- och ljudmiljö har tagit en helt annan plats i människors medvetande. Man ställer helt enkelt helt andra krav idag när man antingen letar efter nya lokaler eller när man som medarbetare letar efter en ny arbetsplats, säger Andreas Hultfeldt.
– Ljudmiljön är nu viktigare än någonsin efter pandemin och det hemmajobb som blev vardag för så många. Att komma tillbaka till sociala sammanhang innebär, vid sidan av allt trevligt, också en annan ljudnivå än det lugna och kanske helt tysta hemmakontoret man vant sig vid, fortsätter Andreas.
FENIX har alla förutsättningar för att leva upp till kraven på framtidens kontor – och det är med stor spänning vi följer den fortsatta utvecklingen.
